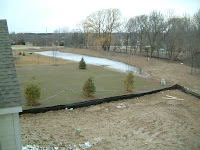



The insulation has been added throughout the house. They don't necessarily inspect or care about the insulation, they care about the moisture-control plastic that is added over it and under it in some places. There was just one issue with that the plumbers are going to have to come back and fix. Apparently when they were puting the pipes together under the whirlpool bath, they melted some of the plastic UNDER the bathtub. So they have to fix that. Otherwise, we are good to go. So, they have closed off the basement "stairs" area and stuck insulation in all the vents and started the hanging furnace in the basement. They have it at 50 degrees right now to see if that will thaw out the ground so they can pour the basement floor. If that doesn't work, they will turn it up to 70 degrees a day or two before they pour the basement floor. After that, they'll put in the steps. That carpenter will also fix the master bath shower door which ended up too wide. He'll add a little bit to each side to make it big enough, but not too big of a door. Some time next week they'll start delivering sheet rock and then not too far after that, they'll start "rocking the house". What else have we done lately? We had the way the door swings in the laundry room changed to swing out instead of into the room. That way we can open the door and iron things in the doorway because we'll have a hanging ironing board in the room. We think this change will work out perfectly. We have looked at, but have to finalize, a change in height for the countertop in the laundry room. We're making it a little higher so that we can put a pole underneath it that we can hang shirts and things on that can't be dried in the drier. Brilliant! Pictures coming soon.






















